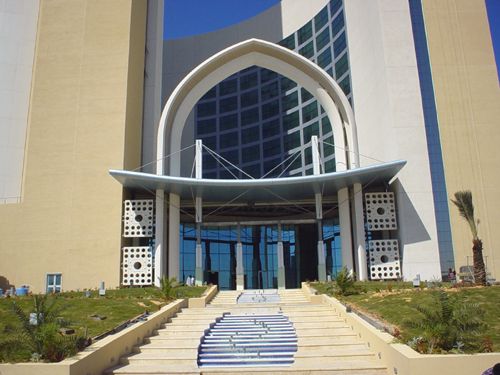TRIPOLI - Corinthia Tripoli Hotel
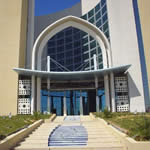
COMMITTENTE
Politecnica
ANNO
2003
ELEMENTI DIMENSIONALI
alto edificio di 100 m
IMPORTO OPERA
€ 125.000.000,00
STATO DELL'ARTE
Realizzato
The prevalent form of
structure adopted for for the buildings making up the Corinthia
Tripoli Hotel is that of bi-directional framework in reinforced
concrete and floor slabs prefabricated on site.
The use of this form was suggested by the Client as in Tripoli
it is difficult to obtain structural elements in steel and prefabricated
elements in reinforced concrete and prestressed reinforced concrete.
With respect to towers F and G 120m and 60 m high respectively,
it should be observed that the choice of load-bearing structures
in reinforced concrete is not compatible with the use of punctiform
vertical structures, i.e. the columns.
In fact the modest unitary resistance of reinforced concrete
to compression, the entity of the permanent type load and seismic
actions require the utilization load-bearing walls of considerable
thrickness positioned as divisors between the hotel rooms.
The walls constitute a considerable architectural and plant
barrier between the various spaces. It should therefore be noted
the in drawing up the construction plant the interface between
the network of services and the load-bearing walls must be studied
carefully and that the possibility of creating apertures for
doors or windows other than those in the working drawings should
be evaluated with extreme caution.
For reason associated with the necessity to guarantee sufficient
thermal expansion to the buildings and to confer upon them a
geometrical layout configuration as far as possible in keeping
with the anti-earthquake principles of regularity and symmetry,
the complex of buildings is subdivided into 9 principal structural
blocks (which in turn can be divided into sub-blocks separated
by joints).
A shopping centre, circular in plan view, has been designed
adopting radial oriented steel beams of variable shapes.
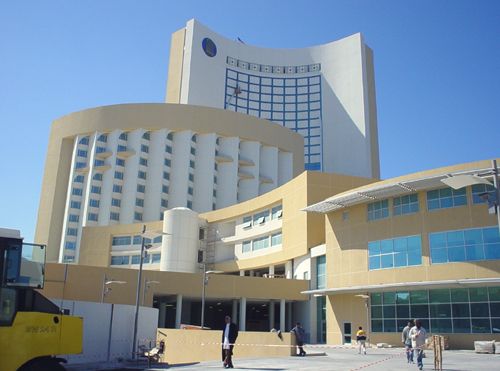
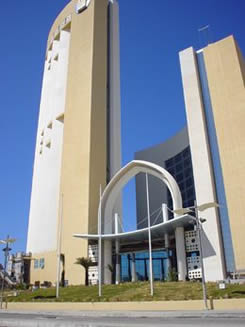
| 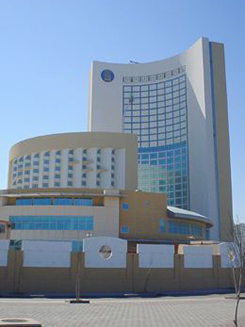
|
