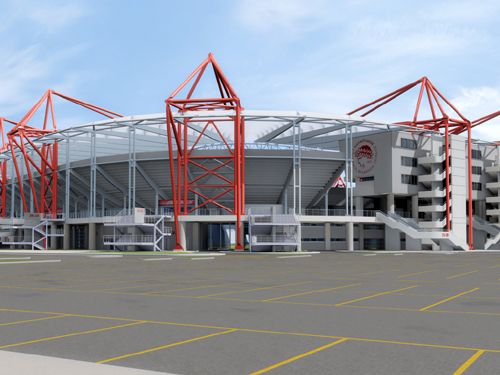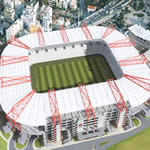
COMMITTENTE
Karaiskaki
ANNO
2004
PROGETTISTA STRUTTURALE
Prof. Ing.
Massimo Majowiecki
ELEMENTI DIMENSIONALI
dimensioni 32.000 mq
posti a sedere: 34.000
Parcheggi: 5.000 mq.
IMPORTO OPERA
€ 60.000.000,00
STATO DELL'ARTE
Realizzato
The Stadium occupies
an area of approximately 32,000 m2 , in plan view, and has a
seating capacity to accommodate 34.000 spectators. In addition
to the athletic events area, the facility includes shopping
center, restaurants, V.I.P. suites, offices etc. The steel structures,
based on a reinforced concrete construction consisting of a
deep foundation system and an above ground building facilities
(that extend to the 6.44 m level), is formed by the grand stand
upper level and his global roofing system .
For the design of the grand stands and main roof steel structure,
the following aspects were taken into consideration:
- The architectural conceptual design.
- The total coverage of the grand stands.
- Topologic and geometric arrangement of the spectator stands,
taking into
consideration the elevation difference of the V.I.P.
suites.
- The required very tight time schedule for the completion of
the works,
imposing the utilization of simple methods of construction
and erection.
- Cost optimization, without compromising the structural
quality, safety and
aesthetic appearance.
- Total manufacturing of the steel components in Greece.
Conceptual design of the steel structures :
- The Steel Structures basically consists of the following
components:
° The grand stands supporting frame.
° The main roof macro-cantilever beams.
° The perimetric internal triangular
truss beam.
° The secondary roof-covering support
beams.
° The roof covering membrane.
-The grand stands supporting frame.
With a constant average separation of around 6 m (9 m at outer
part), 70 plane frames are oriented normally to the rectangular
play ground. The frames consists of a steel composite box beam
40 cm. wide and variable high, according the variability of the
bending moments, from 30 cm to 120 cm; a central column of steel
round pipe section and an external composite vertical column
made of two parallel tubes, able to support inside the
separation the supporting connection detail of the stand beam.
The support stand beams , inclined according the visibility
curve.are interconnected and wind braced every 5 frames corresponding
to the main cantilever macrostructures.
-Main Roof Macro-cantilever beams.
The macro cantilever beams are arranged in the same vertical
plane of the Grand Stand frames and the distance from
center to center of the adjacent beams is 39 m. The total number
of the main roof cantilever beams required for the completion
of the project is fourteen. The free span of each cantilever
beam is 35 m and the maximum height reaches 10 m. The cantilever
is composed as a space macrotrusses arranged in a self-stabilized
pseudo-pyramidal shape. The upper and lower layers are made
of circular tubular sections. Each cantilever is counter-balanced
by a rear mounted 7.80 m in length lever-arm, made of similar
tubular section as the cantilever beam.
-Secondary roof-covering support beams.
The secondary beams , radially oriented , support the roof covering
system and are made of variable height rectangular box-section.
They are supported at the one end from the triangular truss
beam and, at the other end, from the vertical supports of the
grand stand external columns.
-Roof covering membrane panels.
The roof-covering consists of modular , prestressed double curvature
surface membrane panels made with a composite polyester + PVDF
high strength material. The roof membrane panels are supported
by tubular Π shaped steel frames , spaced 4.0 m
from each other creating a typical greek “meandros”
pattern.
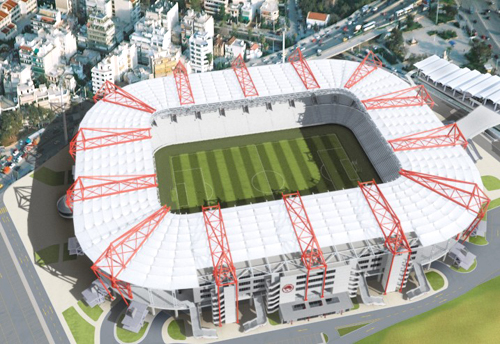
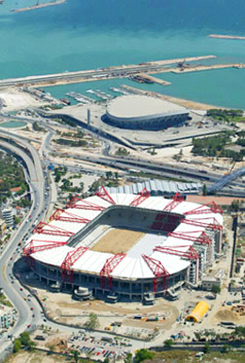
| 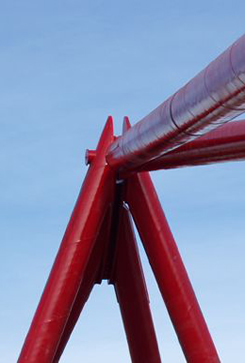
|
