ATENE - Hangar Olimpyc Airways
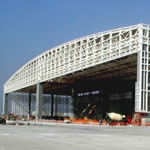
COMMITTENTE
Tecnodomiki
ANNO
2000
PROGETTISTA STRUTTURALE
Prof. Ing.
Massimo Majowiecki
ELEMENTI DIMENSIONALI
25.000 mq
IMPORTO OPERA
€ 4.131655,19
STATO DELL'ARTE
Realizzato
The structural system of
the hangar is mainly formed by:
- ten parallel twin trusses longitudinally oriented
- three transversal composite portal frames
- a suspended system of external walls
- a roof deck covering system
The parallel 300 m longitudinally oriented twin trusses, supported on three main transversal box girders, are positioned with a relative separation of 9,115 m. The trusses have a parabolic curved top flange, with a height varying from 3,5 meters at the ends to 12,5 meters at the center, and a bottom horizontal flange (fig.3). The upper chord geometry facilitates the rain drainage.
Two couples of twin trusses are then both connected, with vertical and horizontal bracings, in order to finally obtain a self out of plane stabilizing space frame.
Five reticular space frames, forming the principal structural system (fig.4), are supported on transversal oriented frames formed by 4 box-section concrete columns and a steel box-section continuous beams, with three spans 27,5 meters each (85 meters long), positioned along the two lateral gable walls and the axis of symmetry of the Hangar.
Because of their principal structural role and critical cantilever action, the central columns are designed as very strong hollow box section (6,0 * 3,0 meters) founded on concrete piles.
In the transverse direction, seismic and wind forces are resisted by steel diagonal cross bracing composite sections, placed between the central pairs of concrete columns of the laterals and central transversal frame in such a way to realize, globally, a seismic, ductile controlled, vertical wind bracing system (fig.5).
Regarding the lateral and gable walls, a suspended system is adopted in order to: minimize foundation construction costs, increase the stability properties of a high wall slender structure and give an easy system for future lateral enlargement of the hangar.
The two 85 m long and 30 m high walls are directly suspended from the heads of the main trusses following the same structural geometry of twin profiles interconnected with a Vierendell typical transversal connection.
The front door, 22,70 m high, involves the first long span trusses to carry the track lines for the longitudinal retractable door system. All the trusses supports an inner system of cranes, platforms and catwalks addressed to the functionality of the hangar.
The final covering deck is done with trapezoidal corrugated galvanized and prepainted steel sheets, additional insulating material and a waterproofing metallic layer.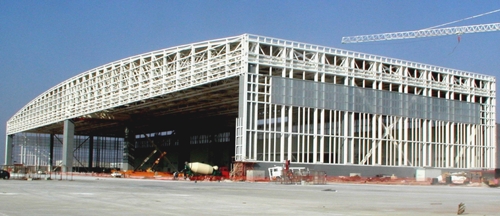
Veduta esterna dell'hangar
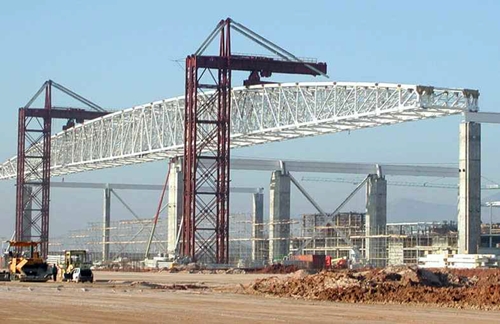
Fase di costruzione
- ten parallel twin trusses longitudinally oriented
- three transversal composite portal frames
- a suspended system of external walls
- a roof deck covering system
The parallel 300 m longitudinally oriented twin trusses, supported on three main transversal box girders, are positioned with a relative separation of 9,115 m. The trusses have a parabolic curved top flange, with a height varying from 3,5 meters at the ends to 12,5 meters at the center, and a bottom horizontal flange (fig.3). The upper chord geometry facilitates the rain drainage.
Two couples of twin trusses are then both connected, with vertical and horizontal bracings, in order to finally obtain a self out of plane stabilizing space frame.
Five reticular space frames, forming the principal structural system (fig.4), are supported on transversal oriented frames formed by 4 box-section concrete columns and a steel box-section continuous beams, with three spans 27,5 meters each (85 meters long), positioned along the two lateral gable walls and the axis of symmetry of the Hangar.
Because of their principal structural role and critical cantilever action, the central columns are designed as very strong hollow box section (6,0 * 3,0 meters) founded on concrete piles.
In the transverse direction, seismic and wind forces are resisted by steel diagonal cross bracing composite sections, placed between the central pairs of concrete columns of the laterals and central transversal frame in such a way to realize, globally, a seismic, ductile controlled, vertical wind bracing system (fig.5).
Regarding the lateral and gable walls, a suspended system is adopted in order to: minimize foundation construction costs, increase the stability properties of a high wall slender structure and give an easy system for future lateral enlargement of the hangar.
The two 85 m long and 30 m high walls are directly suspended from the heads of the main trusses following the same structural geometry of twin profiles interconnected with a Vierendell typical transversal connection.
The front door, 22,70 m high, involves the first long span trusses to carry the track lines for the longitudinal retractable door system. All the trusses supports an inner system of cranes, platforms and catwalks addressed to the functionality of the hangar.
The final covering deck is done with trapezoidal corrugated galvanized and prepainted steel sheets, additional insulating material and a waterproofing metallic layer.

Veduta esterna dell'hangar

Fase di costruzione
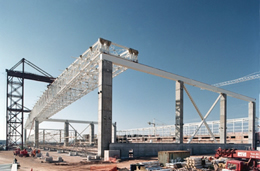
| 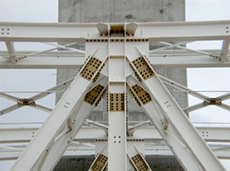
|